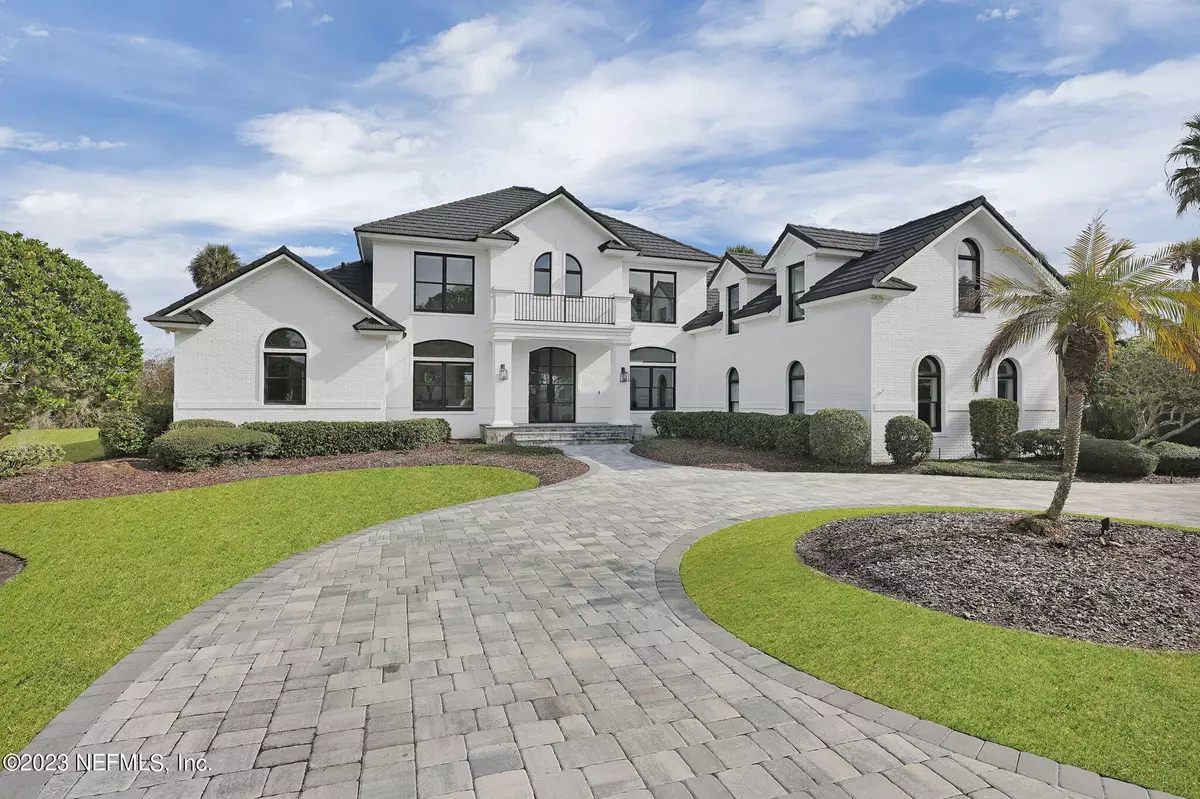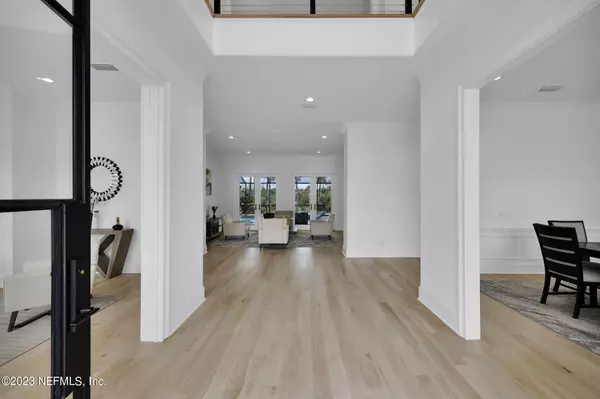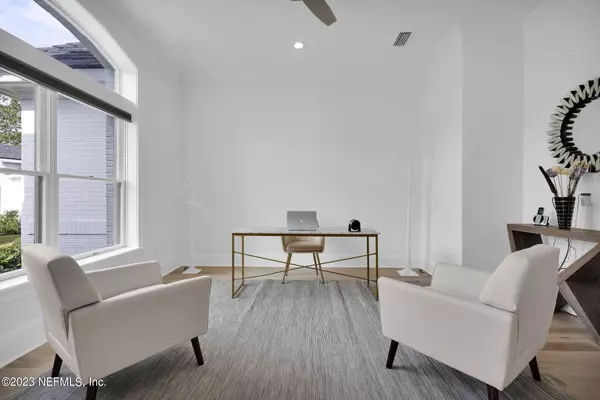$2,670,000
For more information regarding the value of a property, please contact us for a free consultation.
3211 OLD BARN CT Ponte Vedra Beach, FL 32082
7 Beds
7 Baths
5,702 SqFt
Key Details
Sold Price $2,670,000
Property Type Single Family Home
Sub Type Single Family Residence
Listing Status Sold
Purchase Type For Sale
Square Footage 5,702 sqft
Price per Sqft $468
Subdivision Sawgrass Country Club
MLS Listing ID 1260917
Sold Date 03/04/24
Style Traditional
Bedrooms 7
Full Baths 7
HOA Fees $95
HOA Y/N Yes
Originating Board realMLS (Northeast Florida Multiple Listing Service)
Year Built 2000
Property Description
Experience the luxury of this beautiful home located on a private cul-de-sac in one of the most coveted neighborhoods in Sawgrass CC. The impressive open floor plan offers generous spaces and hardwood flooring throughout. Exquisite detail in every corner from crown moldings, ship-lap, soaring ceilings. The elegant foyer opens to a formal dinning room and office. The chef's kitchen offers custom cabinetry and state-of-the-art appliances with perfect flow, it opens directly to the spacious family room with fireplace. Primary suite offers a tranquil setting with generous closet space, a spacious bathroom, and a sitting area with views to the large backyard. This prime location offers a peaceful home while still being close to shopping, restaurants and highways.
Location
State FL
County St. Johns
Community Sawgrass Country Club
Area 261-Ponte Vedra Bch-S Of Corona-E Of A1E/Lake Pv
Direction A1A to South Ent to Sawgrass CC Thru gate to Old Barn Ct on the right. Go across the Bridge to first left. Home at end of cul-de-sac.
Interior
Interior Features Breakfast Nook, Entrance Foyer, Kitchen Island, Pantry, Primary Bathroom -Tub with Separate Shower, Primary Downstairs, Vaulted Ceiling(s), Walk-In Closet(s)
Heating Central
Cooling Central Air
Flooring Tile, Wood
Fireplaces Number 1
Fireplaces Type Gas
Fireplace Yes
Exterior
Parking Features Additional Parking, Attached, Garage
Garage Spaces 3.0
Pool In Ground, Heated
Utilities Available Cable Connected, Propane
Amenities Available Beach Access
Roof Type Metal
Porch Patio, Porch, Screened
Total Parking Spaces 3
Garage Yes
Private Pool No
Building
Lot Description Sprinklers In Front, Sprinklers In Rear
Sewer Public Sewer
Water Public
Architectural Style Traditional
Structure Type Block,Concrete
New Construction No
Schools
Elementary Schools Ponte Vedra Rawlings
Middle Schools Alice B. Landrum
High Schools Ponte Vedra
Others
HOA Name Castle Group
Senior Community No
Tax ID 0662350340
Security Features Smoke Detector(s)
Acceptable Financing Cash, Conventional
Listing Terms Cash, Conventional
Read Less
Want to know what your home might be worth? Contact us for a FREE valuation!

Our team is ready to help you sell your home for the highest possible price ASAP
Bought with KELLER WILLIAMS REALTY ATLANTIC PARTNERS





