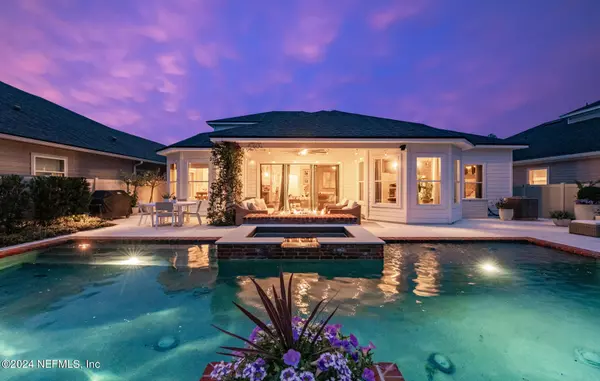$1,100,000
For more information regarding the value of a property, please contact us for a free consultation.
64 VALLEY GROVE DR Ponte Vedra, FL 32081
4 Beds
4 Baths
3,050 SqFt
Key Details
Sold Price $1,100,000
Property Type Single Family Home
Sub Type Single Family Residence
Listing Status Sold
Purchase Type For Sale
Square Footage 3,050 sqft
Price per Sqft $360
Subdivision Twenty Mile At Nocatee
MLS Listing ID 2012232
Sold Date 05/01/24
Bedrooms 4
Full Baths 3
Half Baths 1
HOA Fees $37/ann
HOA Y/N Yes
Originating Board realMLS (Northeast Florida Multiple Listing Service)
Year Built 2017
Annual Tax Amount $6,096
Lot Size 8,712 Sqft
Acres 0.2
Lot Dimensions 60x146.25x60.43x143
Property Description
SIMPLY AMAZING...YOU WILL BE ''WOWED'' AS YOU ENTER THE DOORS OF THIS SOPHISTICATED & CLASSY HOME W/LOADS OF UPGRADES IN THE GREAT COMMUNITY OF TWENTY MILE AT NOCATEE! This Providence Homes Lafayette plan IS LIKE NO OTHER & includes an AMAZING SALTWATER POOL & SPA w/a sun shelf & fire pit wall built by John Clarkson! The attention to detail flows from the outside, in & throughout each room w/the gorgeous brick front porch, custom millwork, lighting & fans, LVP Flooring, roman shades, beautiful paint colors & MORE! The gourmet kitchen comes w/double stacked cabinetry, a food-prep island, a butlers pantry & is open to the family rm & everyday dining nook which makes for easy entertaining. Enjoy the Formal Dining Room as well as the sitting rm/office. The downstairs Owners Suite is spacious w/a large sitting area & the bath comes w/double vanities, a large walk-in shower, garden tub & a walk-in closet. Upstairs you will find 3BR's,2 BA's & a loft & one of the BR's has an en-suite bath. ADDITIONAL FEATURES INCLUDE:
~ Beautiful Wood Stairs with a nice carpet runner.
~ Gorgeous 3 Step Crown Molding
~ The Wall Unit in the Family Room will remain with the home.
~ The Family Room comes with Surround Sound Speakers in the ceilings & the Receiver will stay.
~ Downstairs Laundry Room with Cabinetry.
~ A Custom Alkaline Water Purification System under the Kitchen sink.
~ Gorgeous Travertine Decking around the pool.
~ The Pool comes with a Child Safety Fence.
~ Gas Heater for the Spa
~ Fully Fenced backyard with a Pergola & AMAZING Landscaping with Trees & Lots of flowering plants & some fruit trees!
~ Enjoy AMAZING Sunsets from the backyard!
~ Overhead Storage in the 3 Car Garage.
~ A Whole House Water Softener
~ Playset in the Backyard.
~
Nocatee Amenities include: Splash Water Park featuring Rip Tide Slide, Lazy Tides River, Splash Cove, lagoon pool, 330-foot zip line, swim club pool, fitness club featuring cardio & weight equipment, free weights & classes. Greenway Trails great for hiking & biking, approx. 2,400 acres of wildly beautiful land fronting a 3.5-mile stretch of the Intracoastal Waterway. Multiple Dog Parks. Also spend time at the Spray Park behind the Nocatee
Swim Club! Nocatee continues to build amenities & just completed additional amenities at the Splash & Spray Parks.
Nocatee continues to build amenities & just completed additional amenities at the Splash & Spray Parks. Nocatee has lots of great activities for all ages & interests. It is a wonderful place to call home.
Location
State FL
County St. Johns
Community Twenty Mile At Nocatee
Area 271-Nocatee North
Direction From Philips Hwy South, take the Nocatee Pkwy Flyover. Exit LT/North on Valley Ridge. Turn RT into Twenty Mile. At Stop Sign, Turn Left onto Stone Ridge. Then, Right onto Valley Grove. The Home will be down on your Right hand side.
Interior
Interior Features Breakfast Bar, Breakfast Nook, Ceiling Fan(s), Eat-in Kitchen, Entrance Foyer, Kitchen Island, Pantry, Primary Bathroom -Tub with Separate Shower, Primary Downstairs, Walk-In Closet(s)
Heating Central, Electric, Heat Pump
Cooling Central Air, Zoned
Flooring Carpet, Tile, Vinyl
Furnishings Unfurnished
Laundry In Unit
Exterior
Parking Features Attached, Garage
Garage Spaces 3.0
Fence Back Yard, Full, Vinyl
Pool Community, Private, In Ground, Fenced, Salt Water
Utilities Available Cable Connected
Amenities Available Basketball Court, Children's Pool, Dog Park, Fitness Center, Jogging Path, Park, Pickleball, Playground, Tennis Court(s)
Roof Type Shingle
Total Parking Spaces 3
Garage Yes
Private Pool No
Building
Sewer Public Sewer
Water Public
New Construction No
Schools
Elementary Schools Palm Valley Academy
Middle Schools Palm Valley Academy
High Schools Allen D. Nease
Others
HOA Name TWENTY MILE CENTRAL
Senior Community No
Tax ID 0680612160
Acceptable Financing Cash, Conventional, VA Loan
Listing Terms Cash, Conventional, VA Loan
Read Less
Want to know what your home might be worth? Contact us for a FREE valuation!

Our team is ready to help you sell your home for the highest possible price ASAP
Bought with BERRY & CO. REAL ESTATE






