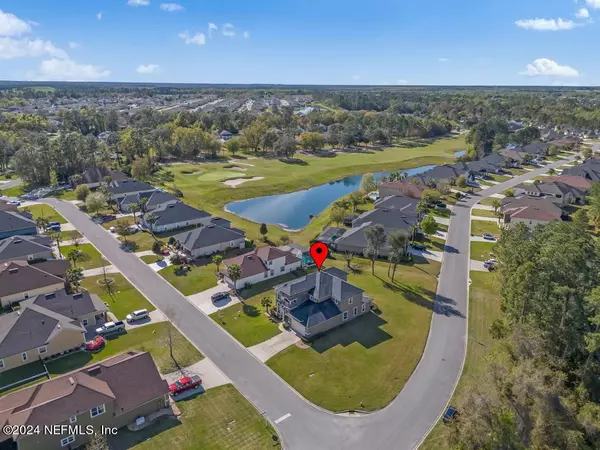$700,000
For more information regarding the value of a property, please contact us for a free consultation.
1949 ELKS PATH LN Green Cove Springs, FL 32043
5 Beds
5 Baths
3,579 SqFt
Key Details
Sold Price $700,000
Property Type Single Family Home
Sub Type Single Family Residence
Listing Status Sold
Purchase Type For Sale
Square Footage 3,579 sqft
Price per Sqft $195
Subdivision Magnolia Point Golf
MLS Listing ID 2015626
Sold Date 05/02/24
Bedrooms 5
Full Baths 4
Half Baths 1
HOA Fees $138/qua
HOA Y/N Yes
Originating Board realMLS (Northeast Florida Multiple Listing Service)
Year Built 2015
Lot Size 0.370 Acres
Acres 0.37
Property Description
SELLER INCENTIVE! Beautiful 5 BR 4.5 BA gem sits on a corner lot of 0.37 acres. Freshly painted exterior. Home boasts of craftsmanship & design. Located in desirable, gated community of Magnolia Point Golf & Country Club. The 20 ft tray ceiling embodies the foyer, formal living room, kitchen, dining room & family room (w/fireplace) with elegant stately windows bringing in tons of natural light. 1st floor is a split floorplan with owner's suite & guest suite located on the 1st floor. Owner's suite has a huge walk-through shower, soaking tub, double closets, double vanities, tray ceiling and is tucked away at the back of home. Kitchen has granite counter tops, large island & stainless-steel appliances. 2nd floor is equally grand with a large open loft w/railing overlooking family room, living & dining room. 2nd floor split floorplan w/Jack & Jill bathroom w/adjacent rooms & a 3rd BR & BA directly off the loft. Home has NEW HVAC (2024). UP TO 1% TOWARD CC, RATE BUY DOWN, PREPAIDS.
Location
State FL
County Clay
Community Magnolia Point Golf
Area 161-Green Cove Springs
Direction USE ADDRESS 3616 MAGNOLIA POINT BLVD to access main guard gate, then put in home address once through main gate. Clients must follow agents to property for access. Licensed agent must accompany buyers during all showings.
Interior
Interior Features Ceiling Fan(s), Entrance Foyer, His and Hers Closets, Jack and Jill Bath, Kitchen Island, Pantry, Primary Bathroom -Tub with Separate Shower, Primary Downstairs, Split Bedrooms, Walk-In Closet(s)
Heating Central
Cooling Central Air
Flooring Carpet, Tile, Wood
Fireplaces Type Electric
Fireplace Yes
Exterior
Garage Garage
Garage Spaces 2.0
Pool Community
Utilities Available Electricity Connected
Amenities Available Clubhouse, Golf Course, Tennis Court(s)
Waterfront No
Roof Type Shingle
Porch Patio, Screened
Total Parking Spaces 2
Garage Yes
Private Pool No
Building
Water Public
Structure Type Frame,Stucco
New Construction No
Others
HOA Name May Management Services Inc.
Senior Community No
Tax ID 05062601523101707
Security Features Gated with Guard
Acceptable Financing Cash, Conventional, FHA, VA Loan
Listing Terms Cash, Conventional, FHA, VA Loan
Read Less
Want to know what your home might be worth? Contact us for a FREE valuation!

Our team is ready to help you sell your home for the highest possible price ASAP
Bought with EXIT INSPIRED REAL ESTATE






