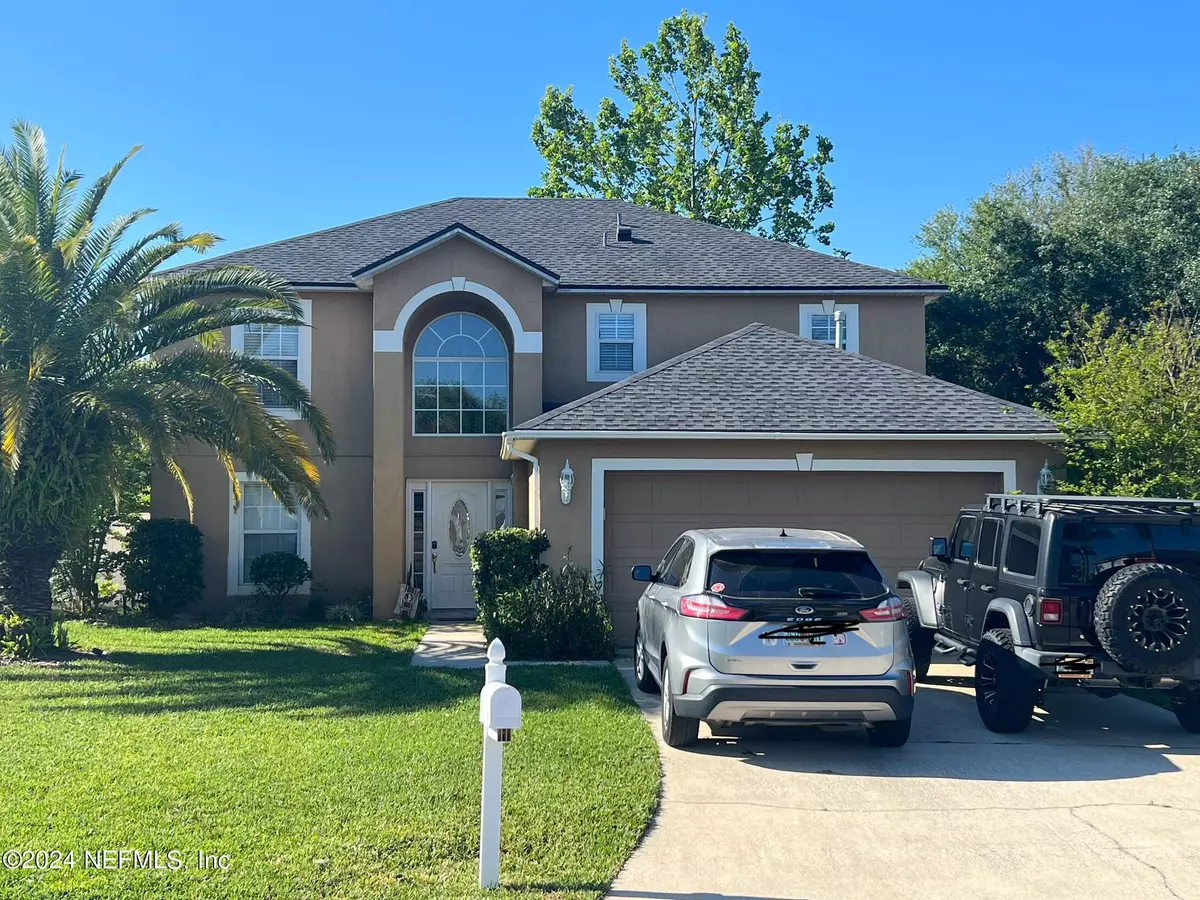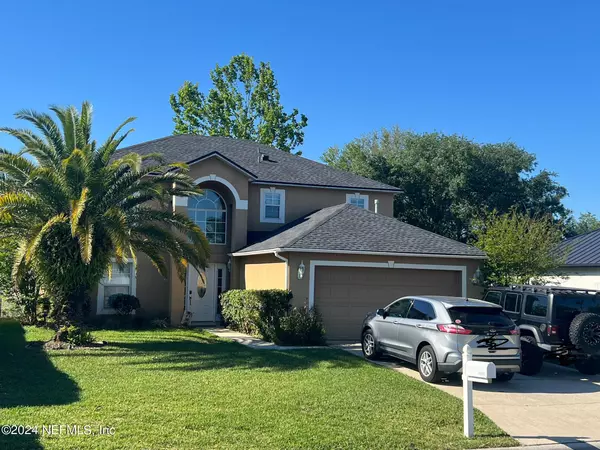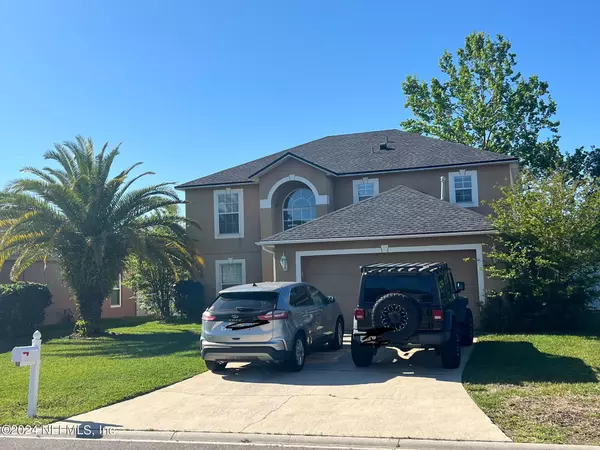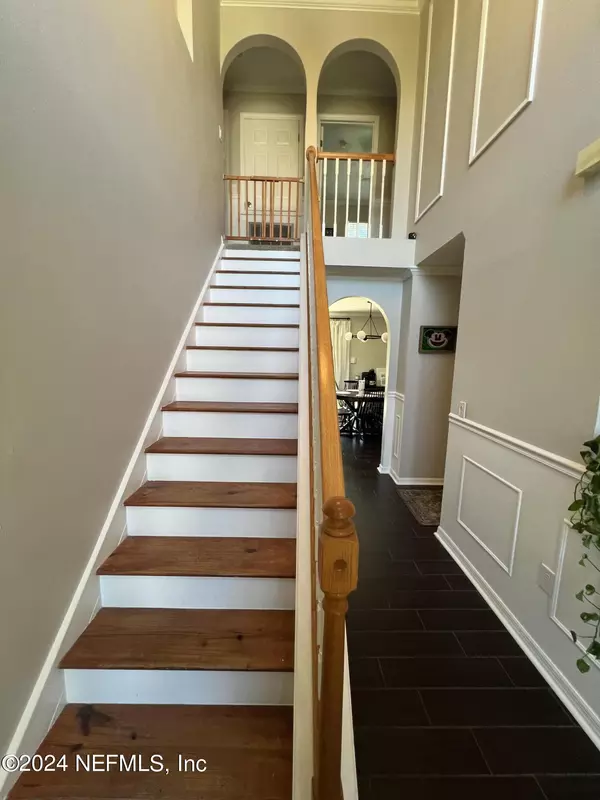$450,000
For more information regarding the value of a property, please contact us for a free consultation.
11090 ENGLENOOK DR Jacksonville, FL 32246
4 Beds
3 Baths
2,215 SqFt
Key Details
Sold Price $450,000
Property Type Single Family Home
Sub Type Single Family Residence
Listing Status Sold
Purchase Type For Sale
Square Footage 2,215 sqft
Price per Sqft $203
Subdivision Sutton Lakes
MLS Listing ID 2018238
Sold Date 05/17/24
Style Traditional
Bedrooms 4
Full Baths 2
Half Baths 1
Construction Status Updated/Remodeled
HOA Fees $30/ann
HOA Y/N Yes
Originating Board realMLS (Northeast Florida Multiple Listing Service)
Year Built 2002
Annual Tax Amount $5,989
Lot Size 6,969 Sqft
Acres 0.16
Property Description
Beautifully maintained 4 bedroom home in the desirable Sutton Lakes community. With a short drive to the beach, short to downtown, and short drive to military base, this is a great location. Home features a 3 year new roof, tile floors downstairs, and new carpet upstairs. Newer HVAC, Granite countertops, 42'' cabinets, farmhouse sink, pergola in the back yard, with a storage shed. Bonus room downstairs that could be a 5th bedroom. Fresh paint, and clean.
Bring the family to check out your new home.
Location
State FL
County Duval
Community Sutton Lakes
Area 023-Southside-East Of Southside Blvd
Direction From I-295, Go East on Atlantic to Right into Sutton Lakes to Right on Willesdon Dr, to Right on Englenook Drive. Home on left.
Rooms
Other Rooms Shed(s)
Interior
Interior Features Breakfast Bar, Ceiling Fan(s), Eat-in Kitchen, Kitchen Island, Open Floorplan, Pantry, Primary Bathroom -Tub with Separate Shower, Walk-In Closet(s)
Heating Central
Cooling Central Air
Flooring Carpet, Tile
Furnishings Unfurnished
Exterior
Parking Features Additional Parking, Garage, Garage Door Opener
Garage Spaces 2.0
Fence Back Yard
Pool None
Utilities Available Cable Available, Electricity Available, Natural Gas Available, Sewer Connected, Water Available
Amenities Available Jogging Path, Playground
Roof Type Shingle
Porch Rear Porch
Total Parking Spaces 2
Garage Yes
Private Pool No
Building
Sewer Public Sewer
Water Public
Architectural Style Traditional
Structure Type Stucco
New Construction No
Construction Status Updated/Remodeled
Schools
Elementary Schools Brookview
Middle Schools Landmark
High Schools Sandalwood
Others
Senior Community No
Tax ID 1652634195
Acceptable Financing Cash, Conventional, FHA, VA Loan
Listing Terms Cash, Conventional, FHA, VA Loan
Read Less
Want to know what your home might be worth? Contact us for a FREE valuation!

Our team is ready to help you sell your home for the highest possible price ASAP
Bought with CROSSVIEW REALTY






