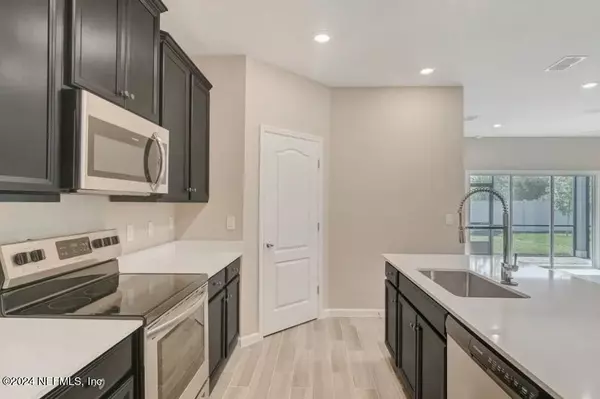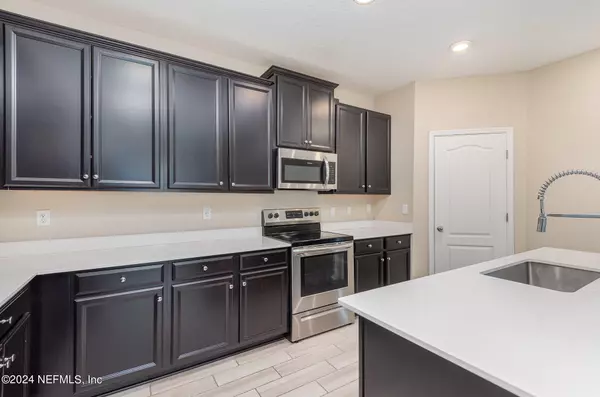$365,000
For more information regarding the value of a property, please contact us for a free consultation.
7099 LONGLEAF BRANCH DR Jacksonville, FL 32222
4 Beds
3 Baths
2,030 SqFt
Key Details
Sold Price $365,000
Property Type Single Family Home
Sub Type Single Family Residence
Listing Status Sold
Purchase Type For Sale
Square Footage 2,030 sqft
Price per Sqft $179
Subdivision Longleaf
MLS Listing ID 2012003
Sold Date 05/23/24
Style Ranch
Bedrooms 4
Full Baths 3
HOA Fees $65/mo
HOA Y/N Yes
Originating Board realMLS (Northeast Florida Multiple Listing Service)
Year Built 2018
Annual Tax Amount $6,011
Lot Size 6,098 Sqft
Acres 0.14
Property Description
Charming 1 story 4 bedroom 3 full bath home with contemporary layout and modern finishes. Features include, light & bright paint. attractive fixtures, recessed lighting, and wood like tile in the living areas. Chef's kitchen includes extra tall onyx cabinets, stainless steel appliances, solid surface counters and an island that opens to the living room ensuring that you will never mss out on the action! 4 well sized bedrooms including the spacious primary with ensuite bath plus 3 additional bedrooms and 2 more full baths. Outdoors include a screened in lania and full fenced back yard that's perfect for entertaining.
Location
State FL
County Duval
Community Longleaf
Area 064-Bent Creek/Plum Tree
Direction From I-10 W, Use the right 2 lanes to take exit 356 to merge onto I-295 S, Take exit 16 to merge onto FL-134 W/103rd St, Turn left onto Old Middleburg Rd S, right onto Hazel Lake Dr, left onto Ansley Lake Dr, left onto Melrose Creek Dr, right onto Longleaf Branch Dr
Interior
Interior Features Breakfast Bar, Kitchen Island, Open Floorplan, Primary Bathroom -Tub with Separate Shower
Heating Central
Cooling Central Air
Flooring Carpet, Tile
Furnishings Unfurnished
Exterior
Parking Features Attached, Garage
Garage Spaces 2.0
Fence Vinyl
Pool Other
Utilities Available Other
Porch Patio, Screened
Total Parking Spaces 2
Garage Yes
Private Pool No
Building
Sewer Public Sewer
Water Other
Architectural Style Ranch
Structure Type Stone,Wood Siding
New Construction No
Others
Senior Community No
Tax ID 0164098665
Acceptable Financing Cash, Conventional, FHA, VA Loan
Listing Terms Cash, Conventional, FHA, VA Loan
Read Less
Want to know what your home might be worth? Contact us for a FREE valuation!

Our team is ready to help you sell your home for the highest possible price ASAP
Bought with GOLDEN PEN PROPERTY MANAGEMENT






