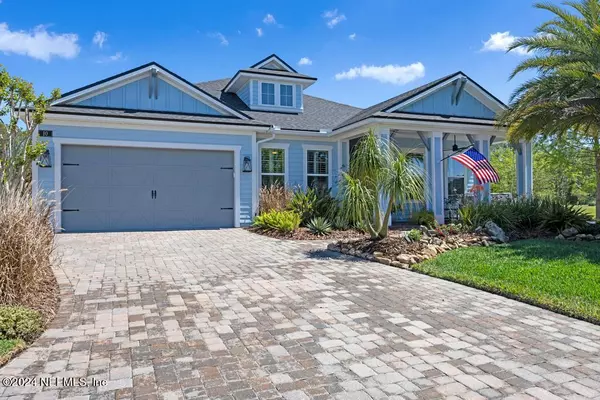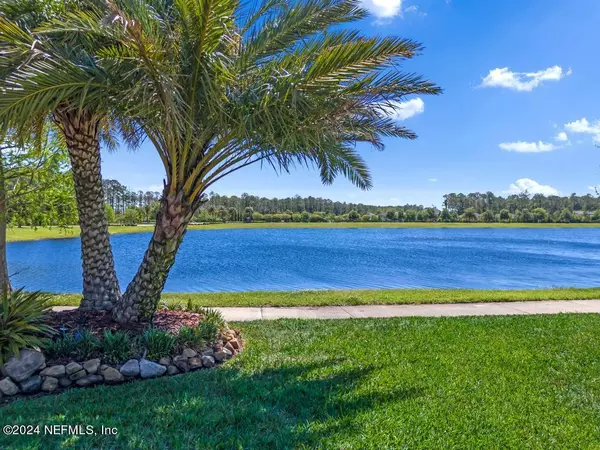$960,000
For more information regarding the value of a property, please contact us for a free consultation.
10 PINE MANOR DR Jacksonville, FL 32081
4 Beds
4 Baths
2,507 SqFt
Key Details
Sold Price $960,000
Property Type Single Family Home
Sub Type Single Family Residence
Listing Status Sold
Purchase Type For Sale
Square Footage 2,507 sqft
Price per Sqft $382
Subdivision Timberland Ridge@Nocatee
MLS Listing ID 2018284
Sold Date 05/29/24
Style Craftsman,Traditional
Bedrooms 4
Full Baths 3
Half Baths 1
HOA Fees $58/ann
HOA Y/N Yes
Originating Board realMLS (Northeast Florida Multiple Listing Service)
Year Built 2018
Annual Tax Amount $9,335
Lot Size 0.300 Acres
Acres 0.3
Lot Dimensions 60x150
Property Description
Enjoy waterfront, Cul-De-Sac living in your large fenced private backyard oasis in this 4/3.5 and 3 car garage ranch home. The spacious kitchen is a highlight, featuring stainless steel appliances, cabinets to the ceiling, quartz countertops overlooking the living area with a warming hearth above the ng fireplace. The brand new wood floors and master bath are sure to please. Natural light floods the interior through numerous windows looking out onto the water, creating a bright and inviting atmosphere. The backyard retreat includes an in ground heated and cooled pool with separate hot tub, pergola, and hang out bar, and pool bath. The lanai is perfect for enjoying the outdoors while offering comfort and protection from insects with automatic drop down screens. This home has one direct neighbor and sits on the lake with a cul-de-sac. Enjoy morning coffees on the front porch swing and shaded afternoons on a float in own your private pool. Home is ARDEN by ICI in Nocatee.
Location
State FL
County Duval
Community Timberland Ridge@Nocatee
Area 029-Nocatee (Duval County)
Direction From US1 at I-295 go S on US1 to Nocatee Pkwy. Take 2nd exit onto Valley Ridge Pkwy. Follow down, you will see Timberland Ridge on left. Take left Timberland, then another left.
Interior
Interior Features Breakfast Bar, Built-in Features, Ceiling Fan(s), Eat-in Kitchen, Entrance Foyer, His and Hers Closets, Kitchen Island, Open Floorplan, Pantry, Primary Bathroom - Shower No Tub, Smart Thermostat, Walk-In Closet(s)
Heating Central
Cooling Central Air
Flooring Tile, Wood
Fireplaces Number 1
Fireplaces Type Gas
Fireplace Yes
Laundry Electric Dryer Hookup, Gas Dryer Hookup, Washer Hookup
Exterior
Garage Attached, Garage Door Opener
Garage Spaces 3.0
Fence Back Yard
Pool Community, Private, In Ground, Electric Heat, Fenced, Heated, Salt Water
Utilities Available Natural Gas Connected
Amenities Available Basketball Court, Boat Launch, Clubhouse, Dog Park, Fitness Center, Jogging Path, Maintenance Grounds, Management - Developer, Park, Pickleball, Playground, Tennis Court(s)
Waterfront Description Pond
View Pond, Pool, Protected Preserve, Trees/Woods
Roof Type Shingle
Porch Covered, Front Porch, Patio, Porch, Rear Porch, Screened
Total Parking Spaces 3
Garage Yes
Private Pool No
Building
Lot Description Cul-De-Sac, Dead End Street
Sewer Public Sewer
Water Public
Architectural Style Craftsman, Traditional
Structure Type Fiber Cement
New Construction No
Others
Senior Community No
Tax ID 1681710385
Security Features Carbon Monoxide Detector(s),Smoke Detector(s)
Acceptable Financing Cash, Conventional, FHA, Lease Back, VA Loan
Listing Terms Cash, Conventional, FHA, Lease Back, VA Loan
Read Less
Want to know what your home might be worth? Contact us for a FREE valuation!

Our team is ready to help you sell your home for the highest possible price ASAP
Bought with MOMENTUM REALTY






