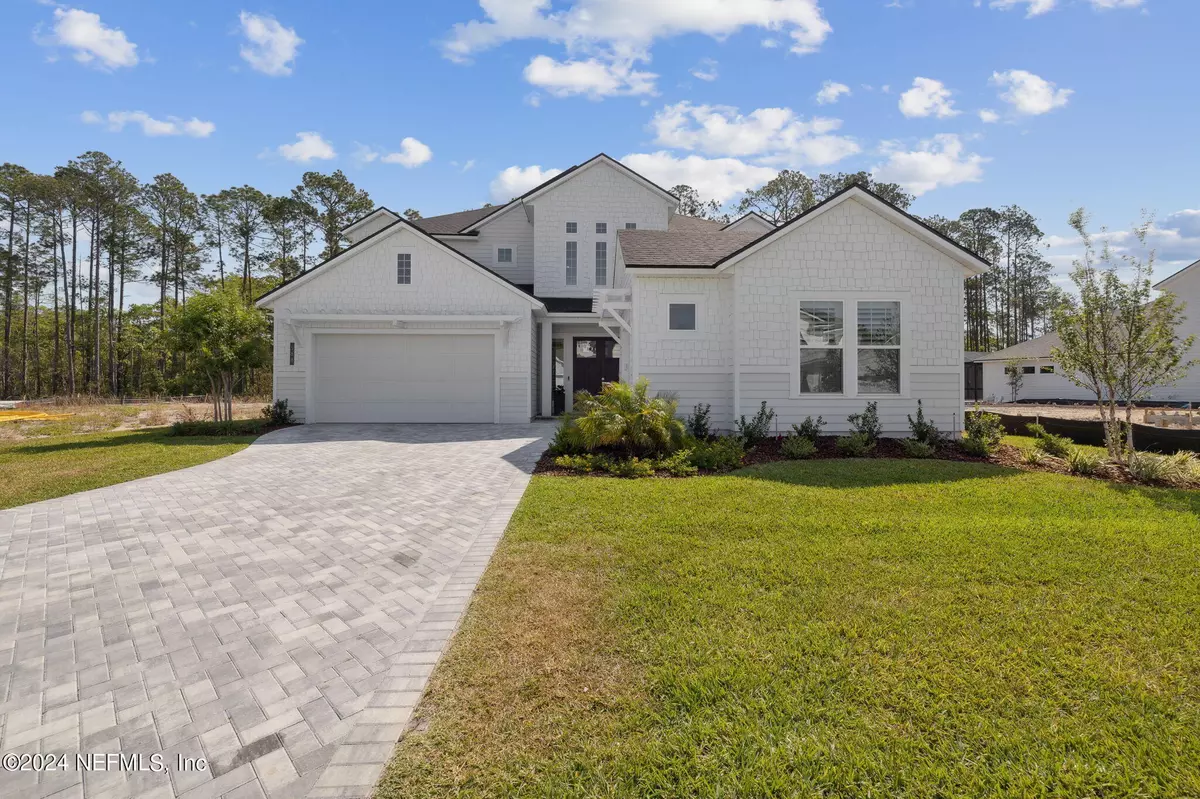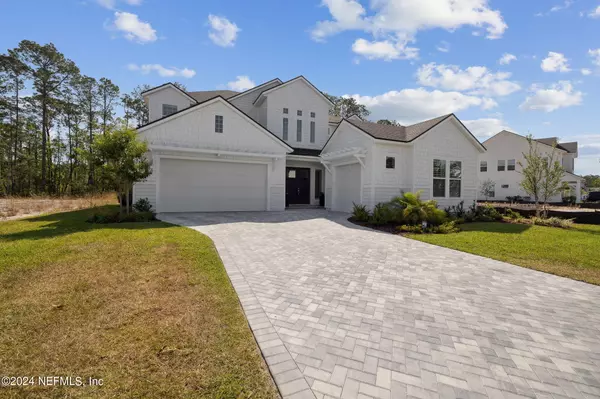$1,060,000
For more information regarding the value of a property, please contact us for a free consultation.
588 PALM CREST DR Ponte Vedra, FL 32081
4 Beds
4 Baths
3,255 SqFt
Key Details
Sold Price $1,060,000
Property Type Single Family Home
Sub Type Single Family Residence
Listing Status Sold
Purchase Type For Sale
Square Footage 3,255 sqft
Price per Sqft $325
Subdivision Palm Crest At Nocatee
MLS Listing ID 2024998
Sold Date 06/12/24
Bedrooms 4
Full Baths 3
Half Baths 1
HOA Fees $125/ann
HOA Y/N Yes
Originating Board realMLS (Northeast Florida Multiple Listing Service)
Year Built 2023
Lot Dimensions 76 x 143
Property Description
No need to build! This home has barely been lived in. The Sellers are being relocated so this home is a clean slate for you to come in and make your own! Pristine condition and move in ready! A great open floor plan with the Primary Bedroom on the 1st floor along with an oversized Office, Powder Bathroom & Gourmet Kitchen. The 2nd floor features a large Bonus Loft, three Bedrooms and 2 Additional Bathrooms. The large open patio overlooks a deep lush private preserve and the homesite is adequate enough for a large pool. (See renderings in the photos). The home is close proximity to the cul-de-sac and a community playground. Less than 1 mile from the community pool not to mention all the exceptional amenities Nocatee has to offer. With Nocatee being a golf-cart community having a 3-Car Garage is a necessity! The home is equipped with a water softener, plantation shutters, closet systems in the Primary Bedroom closet and an alarm system. Don't miss this exceptional home!
Location
State FL
County St. Johns
Community Palm Crest At Nocatee
Area 272-Nocatee South
Direction Crosswater Parkway exit SOUTH and follow to roundabout and take first RIGHT onto Conservation Trail. Turn RIGHT onto Palm Crest Drive. Home is on the RIGHT.
Interior
Interior Features Breakfast Bar, Ceiling Fan(s), Eat-in Kitchen, Entrance Foyer, His and Hers Closets, Kitchen Island, Open Floorplan, Pantry, Primary Bathroom - Shower No Tub, Primary Downstairs, Walk-In Closet(s)
Heating Central, Electric, Heat Pump
Cooling Central Air, Electric, Zoned
Flooring Carpet, Tile
Laundry Electric Dryer Hookup, Gas Dryer Hookup, Washer Hookup
Exterior
Garage Attached, Garage, Garage Door Opener
Garage Spaces 3.0
Fence Other
Pool Community
Utilities Available Cable Connected, Electricity Connected, Natural Gas Connected, Sewer Connected
Waterfront No
View Trees/Woods
Roof Type Shingle
Porch Rear Porch
Total Parking Spaces 3
Garage Yes
Private Pool No
Building
Lot Description Wooded
Sewer Public Sewer
Water Public
New Construction No
Schools
High Schools Allen D. Nease
Others
Senior Community No
Tax ID 0705020590
Security Features Carbon Monoxide Detector(s),Smoke Detector(s)
Acceptable Financing Cash, Conventional, FHA, VA Loan
Listing Terms Cash, Conventional, FHA, VA Loan
Read Less
Want to know what your home might be worth? Contact us for a FREE valuation!

Our team is ready to help you sell your home for the highest possible price ASAP
Bought with ONE SOTHEBY'S INTERNATIONAL REALTY






