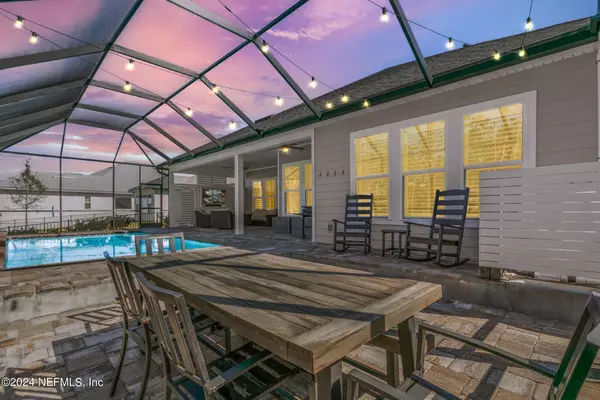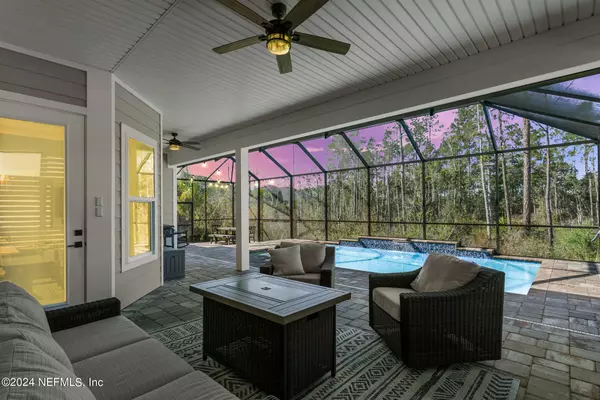$1,160,000
For more information regarding the value of a property, please contact us for a free consultation.
854 CROSSWATER LAKE DR Ponte Vedra, FL 32081
5 Beds
4 Baths
3,135 SqFt
Key Details
Sold Price $1,160,000
Property Type Single Family Home
Sub Type Single Family Residence
Listing Status Sold
Purchase Type For Sale
Square Footage 3,135 sqft
Price per Sqft $370
Subdivision Freedom Landing At Crosswater
MLS Listing ID 2010392
Sold Date 06/28/24
Style Traditional
Bedrooms 5
Full Baths 4
HOA Fees $79/ann
HOA Y/N Yes
Originating Board realMLS (Northeast Florida Multiple Listing Service)
Year Built 2021
Annual Tax Amount $10,439
Lot Size 8,712 Sqft
Acres 0.2
Property Description
Step into the epitome of luxury and comfort with this 5-bedroom, 4-bathroom pool home located on a preserve lot in a sought-after community in Nocatee. Every corner of this home is designed to impress, featuring a gourmet kitchen/café, a bonus room or 5th bedroom with an attached bath, a private study, paver outdoor space, a screened-in pool, an expansive 3-car garage, and much more!
Discover an abundance of meticulously curated home enhancements. Each improvement and item has been thoughtfully planned and selected to ensure a harmonious blend of elegance and functionality. Floorte Luxury Vinyl Flooring graces the main living areas, complemented by tray ceilings and intricate moldings throughout. The ambiance is further elevated by the muted color interior paint, with pops of darker hues for an accent.
Inside, you'll be greeted by a spacious foyer and hall, while the inviting living room offers the perfect space to welcome guests. Entertaining is effortless in the primary living area, presenting a seamless combination of living, dining, and kitchen spaces. The modern fireplace, coupled with the shiplap ceiling, radiates a cozy focal point. Prepare culinary delights in the gourmet kitchen, equipped with stainless steel appliances, sleek white quartz countertops, and under-cabinet lighting. Ample storage is provided by the well-sized pantry and sleek white 42-inch upper kitchen cabinets, paired with 18-inch stacked uppers all fitted with black handles. The kitchen island boasts a sink and seating, creating a perfect spot for casual dining or social gatherings. Doing daily chores is a breeze in the oversized laundry and utility room with cabinets and plenty of storage.
Upgrades and updates abound! This home features a water softener loop with a drain, a 16 SEER TRANE Air Conditioner with variable speed air handler, spray foam insulation in the attic, and is ENERGY STAR® and Indoor airPLUS® qualified.
The screened pool is the outdoor-living highlight. Equipped with new AMD solar panels for heating, it ensures year-round enjoyment. Unwind and soak up the sun in the paver outdoor seating area, or relax in the comfort of the covered patio, ideal for lounging and entertaining.
This home is nestled within a vibrant township offering an array of amenities to suit every needs. Enjoy active and exciting living with a community pool, children's pool, basketball court, fitness center, jogging paths, and playground. The Nocatee Town Center is just a few minutes' drive away, providing convenient shopping and dining. Furthermore, its close access to highly-rated schools, makes it an appealing location for educational opportunities and livability.
Location
State FL
County St. Johns
Community Freedom Landing At Crosswater
Area 272-Nocatee South
Direction Nocatee Pkwy to Crosswater Pkwy. Head S on Crosswater Pkwy approx 3 mi. At 3rd traffic circle make a R onto Crosswater Lake Dr. Make 1st left onto Village Landing Dr. Turn Right onto Village Grande Dr
Interior
Interior Features Breakfast Bar, Ceiling Fan(s), Eat-in Kitchen, Entrance Foyer, Kitchen Island, Pantry, Primary Bathroom -Tub with Separate Shower, Primary Downstairs, Split Bedrooms, Walk-In Closet(s)
Heating Central, Electric, Heat Pump, Zoned
Cooling Central Air, Electric, Zoned
Flooring Carpet, Tile, Vinyl
Fireplaces Number 1
Fireplaces Type Electric
Fireplace Yes
Exterior
Garage Attached, Garage, Garage Door Opener
Garage Spaces 3.0
Pool Community, In Ground, Heated, Pool Sweep, Screen Enclosure, Solar Heat
Utilities Available Sewer Available, Water Available
Amenities Available Basketball Court, Children's Pool, Fitness Center, Jogging Path, Playground
Waterfront No
View Protected Preserve
Roof Type Shingle
Porch Covered, Front Porch, Patio
Total Parking Spaces 3
Garage Yes
Private Pool No
Building
Sewer Public Sewer
Water Public
Architectural Style Traditional
Structure Type Fiber Cement
New Construction No
Schools
Elementary Schools Pine Island Academy
Middle Schools Pine Island Academy
High Schools Allen D. Nease
Others
Senior Community No
Tax ID 0704930830
Acceptable Financing Cash, Conventional, FHA, USDA Loan, VA Loan
Listing Terms Cash, Conventional, FHA, USDA Loan, VA Loan
Read Less
Want to know what your home might be worth? Contact us for a FREE valuation!

Our team is ready to help you sell your home for the highest possible price ASAP
Bought with RE/MAX UNLIMITED






