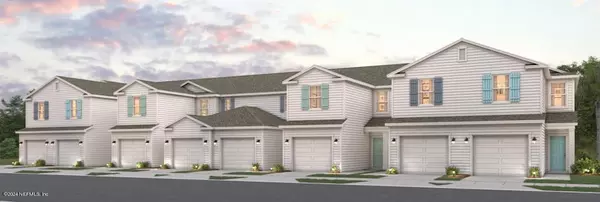$239,990
For more information regarding the value of a property, please contact us for a free consultation.
10655 WATERFIELD RD #12 Jacksonville, FL 32221
2 Beds
3 Baths
1,220 SqFt
Key Details
Sold Price $239,990
Property Type Townhouse
Sub Type Townhouse
Listing Status Sold
Purchase Type For Sale
Square Footage 1,220 sqft
Price per Sqft $196
Subdivision Metes & Bounds
MLS Listing ID 2026470
Sold Date 06/26/24
Style Traditional
Bedrooms 2
Full Baths 2
Half Baths 1
HOA Fees $177/mo
HOA Y/N Yes
Originating Board realMLS (Northeast Florida Multiple Listing Service)
Year Built 2024
Property Description
The charming porch entry of the two-story Atlantic plan leads into an airy kitchen with a large white quart's island, breakfast bar and walk-in pantry. A large dining area is a few steps away, and a welcoming great room rounds out the open-concept layout, and a half bath downstairs. Upstairs, you'll find two impressive primary suites one with a walk-in closet and a private bath including dual vanities, and walk in shower, the second bedroom with private bath, tub and shower. The convenient washer and dryer located upstairs with extra storage. Large back yards with beautiful views of water, and or trees. Great location, easy access to all of Duval County. Across the street from Bent Creek golf course. Minuets to, Cecile Field, Amazon, Publix, and Wayfarer distribution centers, short drive to NAS and Downtown Jacksonville. Private schools within walking distance. Easy buy online Century Communities Villas at Bishop Oaks. Move in ready.
Location
State FL
County Duval
Community Metes & Bounds
Area 061-Herlong/Normandy Area
Direction From 295 exit 16 134 west, right at New Samaritian Way on left side. From Highway 10 exit Chaffee Rd continue south for 4.4 miles located on right. From Toll Road 23 exit 134 east, left on Samaritian Way on left side. Century Communities Villas at Bishop Oaks
Interior
Interior Features Breakfast Nook, Kitchen Island, Open Floorplan, Pantry, Smart Thermostat, Walk-In Closet(s)
Heating Central, Electric
Cooling Central Air, Electric
Flooring Carpet, Laminate
Furnishings Unfurnished
Laundry Electric Dryer Hookup, Upper Level, Washer Hookup
Exterior
Parking Features Garage, Garage Door Opener
Garage Spaces 1.0
Pool None
Utilities Available Cable Available, Electricity Connected, Sewer Connected, Water Available
Amenities Available Dog Park
Waterfront Description Pond
View Pond, Trees/Woods
Roof Type Shingle
Porch Patio
Total Parking Spaces 1
Garage Yes
Private Pool No
Building
Lot Description Sprinklers In Front, Sprinklers In Rear
Faces South
Sewer Public Sewer
Water Public
Architectural Style Traditional
Structure Type Composition Siding
New Construction Yes
Schools
Elementary Schools Westview
Middle Schools Charger Academy
High Schools Westside High School
Others
HOA Name Atmos Living Management
HOA Fee Include Maintenance Grounds,Maintenance Structure
Senior Community No
Tax ID 0129160205
Acceptable Financing Cash, Conventional, FHA, VA Loan
Listing Terms Cash, Conventional, FHA, VA Loan
Read Less
Want to know what your home might be worth? Contact us for a FREE valuation!

Our team is ready to help you sell your home for the highest possible price ASAP
Bought with RE/MAX SPECIALISTS



