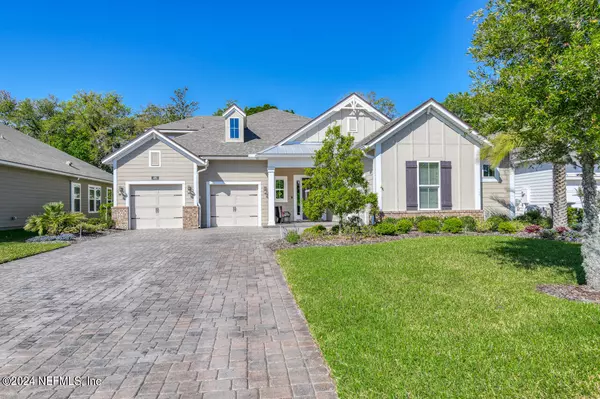$1,300,000
For more information regarding the value of a property, please contact us for a free consultation.
481 PARK FOREST DR Ponte Vedra, FL 32081
5 Beds
4 Baths
3,428 SqFt
Key Details
Sold Price $1,300,000
Property Type Single Family Home
Sub Type Single Family Residence
Listing Status Sold
Purchase Type For Sale
Square Footage 3,428 sqft
Price per Sqft $379
Subdivision Twenty Mile At Nocatee
MLS Listing ID 2021148
Sold Date 06/27/24
Style Ranch
Bedrooms 5
Full Baths 4
Construction Status Updated/Remodeled
HOA Fees $47/ann
HOA Y/N Yes
Originating Board realMLS (Northeast Florida Multiple Listing Service)
Year Built 2020
Annual Tax Amount $9,442
Lot Size 10,890 Sqft
Acres 0.25
Property Description
Beautiful 5 Br, 4 Ba+office pool home in the Colony at Twenty Mile. This is the popular Franklin model with added square footage in the master suite and closets. Saltwater pool overlooking the preserve. Custom outdoor kitchen with a top of the line grill, side-burner, sink and big green egg under an oversized covered porch. The backyard is surrounded by shrubs that have created a private retreat. This home has a chef's kitchen with upgraded cabinets and quartz countertops and a huge walk in pantry. The master bedroom has a sitting area, the master bath has a spa shower and the oversized master closets have custom closet systems. This home is energy efficient with smart features and many other upgrades. The three car garages all have Shark coating floors. The third single car garage is fully insulated. Conveniently located within Nocatee, known for its many amenities and restaurants. Schedule your showing today!
Location
State FL
County St. Johns
Community Twenty Mile At Nocatee
Area 271-Nocatee North
Direction From Valley Ridge, turn on Twenty Mile Rd., follow to fork & turn left. Continue one half mile, turn left on Park Forest Dr. Home is on the left.
Interior
Interior Features Butler Pantry, Ceiling Fan(s), His and Hers Closets, Jack and Jill Bath, Open Floorplan, Primary Bathroom - Shower No Tub, Primary Downstairs, Smart Home, Smart Thermostat, Walk-In Closet(s)
Heating Heat Pump
Cooling Central Air
Flooring Carpet
Furnishings Unfurnished
Laundry Electric Dryer Hookup, In Unit, Lower Level, Sink, Washer Hookup
Exterior
Exterior Feature Outdoor Kitchen
Garage Garage, Garage Door Opener
Garage Spaces 3.0
Fence Back Yard, Other
Pool In Ground, Fenced, Salt Water
Utilities Available Cable Connected, Electricity Connected, Natural Gas Connected, Sewer Connected, Water Connected
Amenities Available Dog Park
Waterfront No
View Protected Preserve, Trees/Woods
Roof Type Shingle
Porch Covered
Total Parking Spaces 3
Garage Yes
Private Pool No
Building
Lot Description Sprinklers In Front, Sprinklers In Rear, Wooded
Faces East
Sewer Public Sewer
Water Public
Architectural Style Ranch
Structure Type Concrete
New Construction No
Construction Status Updated/Remodeled
Schools
Elementary Schools Palm Valley Academy
Middle Schools Palm Valley Academy
High Schools Allen D. Nease
Others
HOA Name The Colony at Twenty Mile/May mgt
Senior Community No
Tax ID 0680631470
Security Features Smoke Detector(s)
Acceptable Financing Cash, Conventional, FHA, VA Loan
Listing Terms Cash, Conventional, FHA, VA Loan
Read Less
Want to know what your home might be worth? Contact us for a FREE valuation!

Our team is ready to help you sell your home for the highest possible price ASAP
Bought with ONE SOTHEBY'S INTERNATIONAL REALTY






