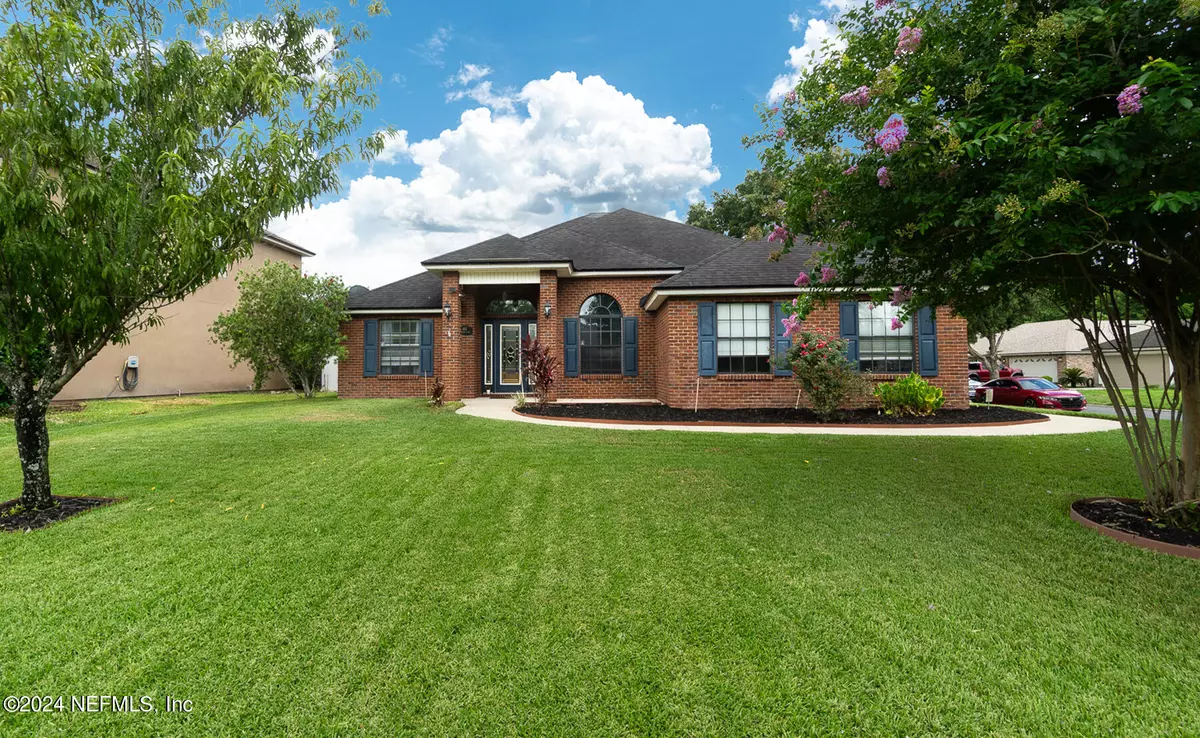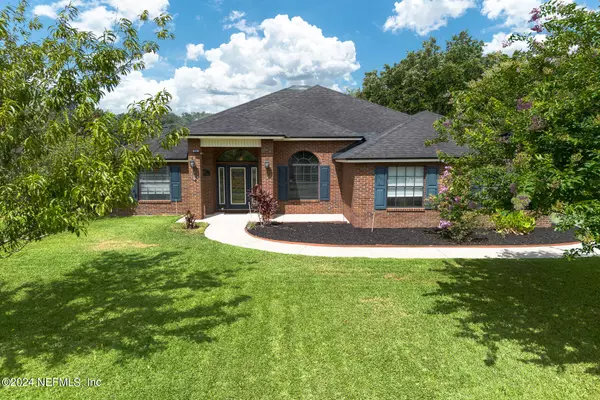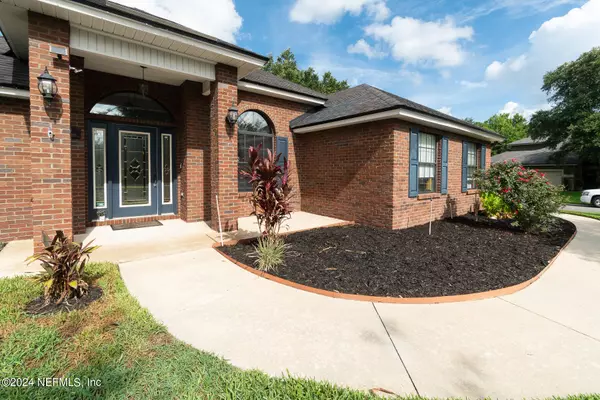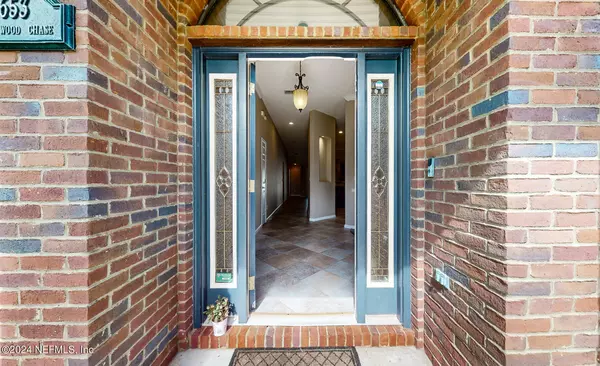$370,000
For more information regarding the value of a property, please contact us for a free consultation.
653 CHESTWOOD CHASE DR Orange Park, FL 32065
4 Beds
2 Baths
2,177 SqFt
Key Details
Sold Price $370,000
Property Type Single Family Home
Sub Type Single Family Residence
Listing Status Sold
Purchase Type For Sale
Square Footage 2,177 sqft
Price per Sqft $169
Subdivision Creekview @ Oakleaf Plantation
MLS Listing ID 2032700
Sold Date 07/24/24
Bedrooms 4
Full Baths 2
HOA Fees $9/ann
HOA Y/N Yes
Originating Board realMLS (Northeast Florida Multiple Listing Service)
Year Built 2005
Annual Tax Amount $1,720
Lot Size 8,276 Sqft
Acres 0.19
Property Description
This beautiful home offers everything you need! NEW ROOF prior to closing. Enjoy a formal dining room and office space with french doors for privacy, offering wood floors. Main living areas feature tile floors and crown molding, a fireplace with a mantel and built-in speakers. The kitchen boasts a food prep island, ample cabinet and counter space and breakfast nook is the perfect space for nightly dinners. NEW CARPET in all the bedrooms. Spacious private owner's suite includes a bathroom with dual sinks, garden tub, tile shower and walk-in closet. Enjoy the end of the day on the covered lanai overlooking the fully fenced backyard with a small shed for storage. Amazing community amenities with pools featuring tower slides, a lap pool, fitness center, tennis/pickleball courts, basketball courts and walking paths. There's something for everyone!
Location
State FL
County Clay
Community Creekview @ Oakleaf Plantation
Area 139-Oakleaf/Orange Park/Nw Clay County
Direction 295 to South on Blanding Blvd, Rht on Argyle Forest Blvd, Argyle Forest becomes Oakleaf Plantation Pkwy, Turn Lft on Deerview Ln, Rht on Chestwood Chase Dr. Home is on the right.
Interior
Heating Central
Cooling Central Air
Furnishings Unfurnished
Exterior
Parking Features Attached
Garage Spaces 2.0
Fence Back Yard
Pool Community
Utilities Available Electricity Connected, Sewer Connected, Water Connected
Amenities Available Basketball Court, Children's Pool, Clubhouse, Fitness Center, Jogging Path, Pickleball, Playground, Tennis Court(s)
Total Parking Spaces 2
Garage Yes
Private Pool No
Building
Water Public
New Construction No
Others
Senior Community No
Tax ID 07042500786900316
Acceptable Financing Cash, Conventional, FHA, VA Loan
Listing Terms Cash, Conventional, FHA, VA Loan
Read Less
Want to know what your home might be worth? Contact us for a FREE valuation!

Our team is ready to help you sell your home for the highest possible price ASAP
Bought with NON MLS





