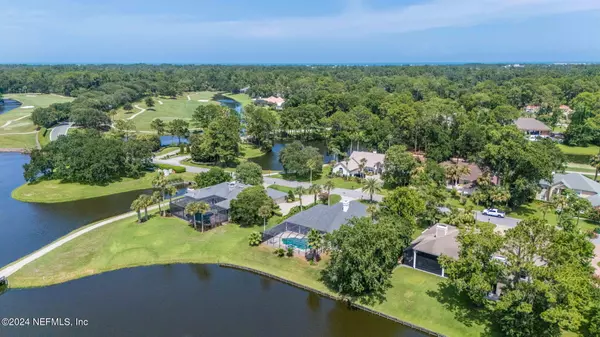$1,335,400
For more information regarding the value of a property, please contact us for a free consultation.
8103 SEVEN MILE DR Ponte Vedra Beach, FL 32082
4 Beds
4 Baths
3,572 SqFt
Key Details
Sold Price $1,335,400
Property Type Single Family Home
Sub Type Single Family Residence
Listing Status Sold
Purchase Type For Sale
Square Footage 3,572 sqft
Price per Sqft $373
Subdivision Sawgrass Players Club
MLS Listing ID 2039507
Sold Date 09/06/24
Style Traditional
Bedrooms 4
Full Baths 3
Half Baths 1
HOA Fees $233/mo
HOA Y/N Yes
Originating Board realMLS (Northeast Florida Multiple Listing Service)
Year Built 1989
Annual Tax Amount $9,952
Lot Size 0.650 Acres
Acres 0.65
Property Description
Views Views Views await you from this beautiful all one level pool home in the exclusive Seven Mile Dr area of Sawgrass TPC. Incredible open layout great for entertaining w/ high ceilings providing tons of natural light throughout. Fantastic split floor plan with spacious primary, 3 additional bedrooms & bonus space or flex room above the 4th bedrm for playroom, gym, or storage. This beautiful home sits on over .65 acres with stunning sunsets & water to golf views over Dye's Valley 17th hole. The pool & outside space is an oasis with large screened pool & spa & spacious covered lanai. Many recent updates including: newly pavered circular driveway, updated kitchen with granite countertops, beautiful gray cabinetry and new high end stainless appliances from Setzers, freshly painted interior & exterior & new carpet in all bedrooms, roof seven years new. Don't miss this opportunity to own a piece of paradise in Ponte Vedra Bch FL w/ top rated public schools & beach living in your backyard
Location
State FL
County St. Johns
Community Sawgrass Players Club
Area 262-Ponte Vedra Beach-W Of A1A-S Of Solana Rd
Direction From A1A turn W onto Solano Rd. Turn L at Sawgrass light. Once through guard gate, turn R onto Seven Mile Dr. 2nd home on the right.
Interior
Interior Features Breakfast Bar, Breakfast Nook, Ceiling Fan(s), Entrance Foyer, Kitchen Island, Open Floorplan, Pantry, Primary Bathroom -Tub with Separate Shower, Primary Downstairs, Walk-In Closet(s), Wet Bar
Heating Central, Electric
Cooling Central Air, Electric
Flooring Carpet, Tile
Fireplaces Number 1
Fireplaces Type Wood Burning
Furnishings Unfurnished
Fireplace Yes
Exterior
Parking Features Attached, Circular Driveway, Garage Door Opener
Garage Spaces 3.0
Pool In Ground, Screen Enclosure
Utilities Available Cable Available, Electricity Connected, Sewer Available, Sewer Connected, Water Connected
Amenities Available Basketball Court, Clubhouse, Gated, Golf Course, Jogging Path, Maintenance Grounds, Park, Pickleball, Playground, Tennis Court(s)
Waterfront Description Lagoon
View Bridge(s), Golf Course, Water
Roof Type Shingle
Porch Covered, Patio
Total Parking Spaces 3
Garage Yes
Private Pool No
Building
Sewer Public Sewer
Water Public
Architectural Style Traditional
Structure Type Frame,Stucco
New Construction No
Schools
Elementary Schools Ponte Vedra Rawlings
Middle Schools Alice B. Landrum
High Schools Ponte Vedra
Others
HOA Name Marsh Landing Management
HOA Fee Include Security
Senior Community No
Tax ID 0620810020
Security Features Gated with Guard,Smoke Detector(s)
Acceptable Financing Cash, Conventional
Listing Terms Cash, Conventional
Read Less
Want to know what your home might be worth? Contact us for a FREE valuation!

Our team is ready to help you sell your home for the highest possible price ASAP
Bought with MARSH LANDING REALTY





