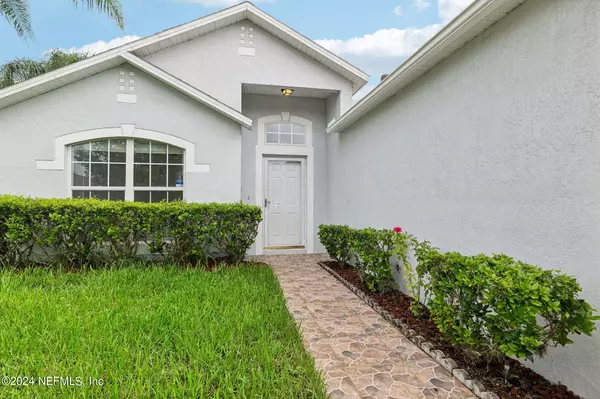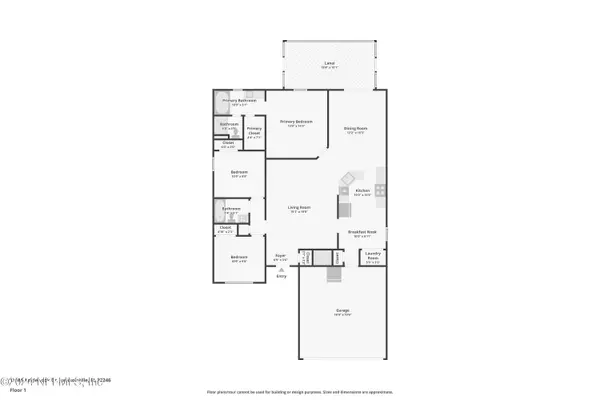$375,000
For more information regarding the value of a property, please contact us for a free consultation.
11089 ENGLENOOK DR Jacksonville, FL 32246
3 Beds
2 Baths
1,487 SqFt
Key Details
Sold Price $375,000
Property Type Single Family Home
Sub Type Single Family Residence
Listing Status Sold
Purchase Type For Sale
Square Footage 1,487 sqft
Price per Sqft $252
Subdivision Sutton Lakes
MLS Listing ID 2041404
Sold Date 10/14/24
Style Contemporary,Ranch
Bedrooms 3
Full Baths 2
HOA Fees $30/ann
HOA Y/N Yes
Originating Board realMLS (Northeast Florida Multiple Listing Service)
Year Built 2002
Annual Tax Amount $5,471
Lot Size 6,534 Sqft
Acres 0.15
Lot Dimensions 60X110
Property Description
THE SELLER IS WILLING TO ENTERTAIN ALL REQUESTS WITH AN OFFER. Welcome to the Yorkshire subdivision of Sutton Lakes! This home is move in ready with an open floor plan and vaulted ceilings. Prime LOCATION! NEW CONDENSER AND COILS! Freshly painted, new kitchen appliances. Kitchen cabinets have have sliding shelves. Gas is available at stove. New carpet in all bedrooms. New irrigation control panel. This concrete block home looks brand new! Enjoy those Florida nights on your screened in back porch. Relax at the Sutton Lakes Pools and take advantage of all of the amenities. Close proximity to THE BEACH, tons of restaurants and all the shopping. This home is hooked to natural gas. The roof is less than 10 years old.
Location
State FL
County Duval
Community Sutton Lakes
Area 023-Southside-East Of Southside Blvd
Direction From Atlantic BLVD and Sutton Lakes BLVD, head south on Sutton Lakes BLVD. Turn right on Willesdon Drive. Turn right on Englenook Drive. Home is on the right.
Interior
Interior Features Breakfast Bar, Breakfast Nook, Pantry, Primary Bathroom -Tub with Separate Shower, Primary Downstairs, Vaulted Ceiling(s), Walk-In Closet(s)
Heating Central
Cooling Central Air
Flooring Carpet, Tile
Furnishings Unfurnished
Laundry Electric Dryer Hookup, Washer Hookup
Exterior
Garage Attached, Garage, Garage Door Opener
Garage Spaces 2.0
Fence Back Yard
Pool Community
Utilities Available Cable Available, Electricity Connected, Sewer Connected, Water Connected
Amenities Available Basketball Court, Playground
Waterfront No
Roof Type Shingle
Porch Covered, Patio, Screened
Total Parking Spaces 2
Garage Yes
Private Pool No
Building
Faces South
Sewer Public Sewer
Water Public
Architectural Style Contemporary, Ranch
Structure Type Concrete,Stucco
New Construction No
Schools
Elementary Schools Brookview
Middle Schools Landmark
High Schools Sandalwood
Others
HOA Name Sentry Management
Senior Community No
Tax ID 1652634110
Acceptable Financing Cash, Conventional, FHA, VA Loan
Listing Terms Cash, Conventional, FHA, VA Loan
Read Less
Want to know what your home might be worth? Contact us for a FREE valuation!

Our team is ready to help you sell your home for the highest possible price ASAP
Bought with FLORIDA HOMES REALTY & MORTGAGE PROPERTY MANAGEMENT






