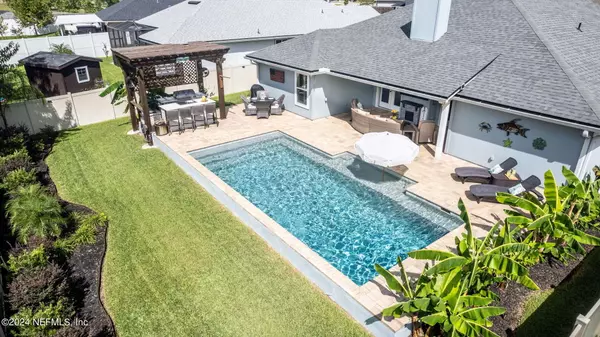$495,000
For more information regarding the value of a property, please contact us for a free consultation.
3049 VIANEY PL Green Cove Springs, FL 32043
3 Beds
3 Baths
2,129 SqFt
Key Details
Sold Price $495,000
Property Type Single Family Home
Sub Type Single Family Residence
Listing Status Sold
Purchase Type For Sale
Square Footage 2,129 sqft
Price per Sqft $232
Subdivision Royal Pointe
MLS Listing ID 2045775
Sold Date 10/28/24
Style Ranch
Bedrooms 3
Full Baths 3
Construction Status Updated/Remodeled
HOA Fees $20/ann
HOA Y/N Yes
Originating Board realMLS (Northeast Florida Multiple Listing Service)
Year Built 2018
Annual Tax Amount $3,088
Lot Size 8,712 Sqft
Acres 0.2
Property Description
Experience the epitome of luxury living in this completely custom home nestled in the picturesque Royal Pointe community in Lake Asbury. The captivating curb appeal hints at the exceptional craftsmanship that awaits inside. Wood-look tile stretches throughout the home, adding a touch of elegance to every corner. The great room features stunning wood beams and a wood burning fireplace, providing a wow factor at the heart of the home. French doors at the rear open to views of the outdoor oasis, seamlessly blending indoor and outdoor living.
Step into the backyard retreat, a true haven with a stunning pool equipped with an electric heater and cooler, outdoor kitchen, paver patio, and covered lanai for entertaining. Privacy is assured as the home backs up to a wooded buffer and boasts a fully fenced yard. The open layout is perfect for gatherings, with a chef's kitchen that will delight any culinary enthusiast. White full overlay 42'' cabinetry, farmhouse sink on a spacious island, barn door walk-in pantry, stainless steel appliances, granite countertops, and white subway tile backsplash create a kitchen that is both beautiful and functional.
The home features 3 bedrooms and 3 bathrooms strategically placed in separate corners, offering privacy and seclusion for all. The owner's suite includes access to the backyard, a large en-suite with an oversized step-in shower, and his & her sinks. The indoor laundry room is equipped with a sink, folding station, and cabinets for added convenience. Ample storage space is provided with a 3-car garage, featuring a built-out attic with ladder access and storage trusses. Store your boat easily on the extended driveway slab behind the double gated fence.
To top it off, unwind in the evenings on the front porch, savoring a cocktail in your rocking chair as the night air settles in. This exceptional home is sure to go quickly - schedule your appointment today and make this dream oasis your own!
Location
State FL
County Clay
Community Royal Pointe
Area 163-Lake Asbury Area
Direction From US 17 S, turn Left on Highway 220. Follow 220, then turn Left at Henley Rd, Then Left into Royal Pointe, turn Right onto Royal Point Dr, Turn Left onto Valiant Ct, Turn Right onto Vianey Place, Home is on the Right.
Interior
Interior Features Breakfast Bar, Built-in Features, Ceiling Fan(s), Eat-in Kitchen, Entrance Foyer, Kitchen Island, Open Floorplan, Pantry, Primary Bathroom -Tub with Separate Shower, Walk-In Closet(s)
Heating Central, Electric
Cooling Central Air, Electric
Flooring Carpet, Tile
Fireplaces Number 1
Fireplaces Type Wood Burning
Fireplace Yes
Laundry Electric Dryer Hookup, In Unit, Sink
Exterior
Exterior Feature Outdoor Kitchen
Garage Attached, Garage, Garage Door Opener
Garage Spaces 3.0
Fence Vinyl
Pool Private, In Ground, Pool Sweep, Salt Water
Utilities Available Cable Connected, Electricity Connected, Sewer Connected, Water Connected
Waterfront No
View Pool, Trees/Woods
Roof Type Shingle
Porch Covered, Front Porch, Porch, Rear Porch
Total Parking Spaces 3
Garage Yes
Private Pool No
Building
Lot Description Sprinklers In Front, Sprinklers In Rear
Sewer Public Sewer
Water Private, Public
Architectural Style Ranch
Structure Type Composition Siding
New Construction No
Construction Status Updated/Remodeled
Others
Senior Community No
Tax ID 28052501011000634
Security Features Security Lights,Security System Owned,Smoke Detector(s)
Acceptable Financing Cash, Conventional, FHA, USDA Loan, VA Loan
Listing Terms Cash, Conventional, FHA, USDA Loan, VA Loan
Read Less
Want to know what your home might be worth? Contact us for a FREE valuation!

Our team is ready to help you sell your home for the highest possible price ASAP
Bought with COLDWELL BANKER VANGUARD REALTY






