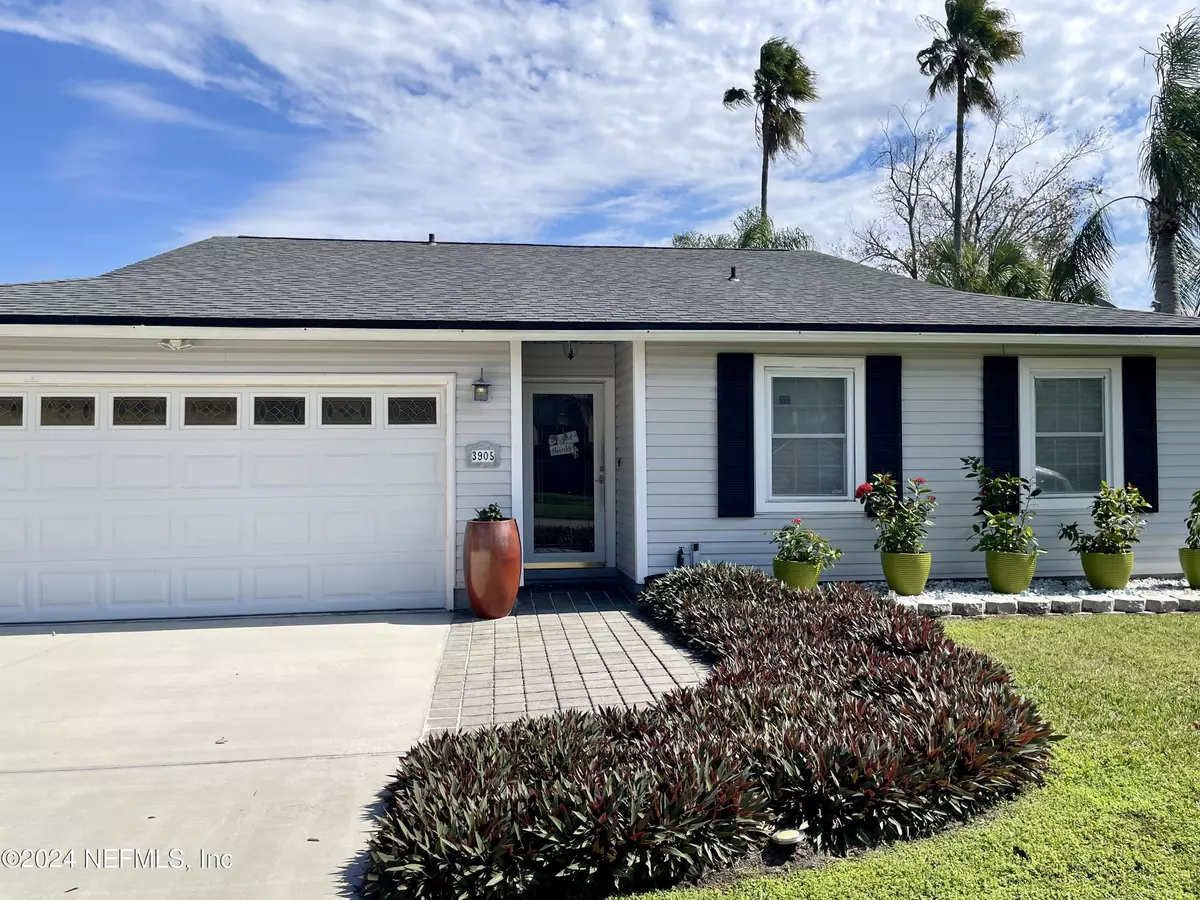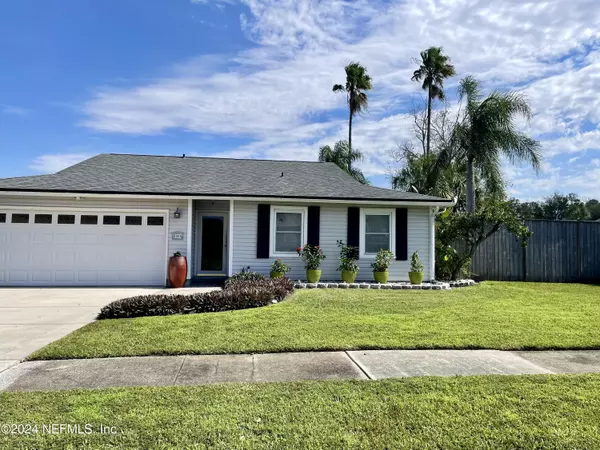$492,000
For more information regarding the value of a property, please contact us for a free consultation.
3905 E DEMERY DR Jacksonville, FL 32250
3 Beds
2 Baths
1,888 SqFt
Key Details
Sold Price $492,000
Property Type Single Family Home
Sub Type Single Family Residence
Listing Status Sold
Purchase Type For Sale
Square Footage 1,888 sqft
Price per Sqft $260
Subdivision Isle Of Palms
MLS Listing ID 2052328
Sold Date 11/20/24
Style Traditional
Bedrooms 3
Full Baths 2
HOA Y/N No
Originating Board realMLS (Northeast Florida Multiple Listing Service)
Year Built 1984
Annual Tax Amount $2,510
Lot Size 0.330 Acres
Acres 0.33
Property Description
Home is located in the desirable neighborhood of Isle of Palms (San Pablo Pines) with no HOA or CDD fees! Measured square feet is 1883, including the heated and cooled sunroom, which is not included on tax record.
The home has open concept with welcoming foyer opening into living room and dining room. The home has split bedrooms and owner's suite has double entrance doors. The home has predominantly stained concrete flooring.
The magnificent yard is an oasis of outdoor pleasure from the firepit to detached party room (could be repurposed into children's playhouse) to covered boat parking (could be used as double carport) to, fish cleaning/filleting station and lots of exterior storage. Interior storage includes two attic access scuttles (one in garage and one in sunroom.)
Home was re piped in 2018, roof replaced 2015 and there is a transferable termite bond.
Home is located in close proximity to Isle of Palms neighborhood park with tennis courts, pickleball, hiking and more.
Location
State FL
County Duval
Community Isle Of Palms
Area 026-Intracoastal West-South Of Beach Blvd
Direction Home is located in desirable neighborhood of Isle of Palms (Pablo Pines) Directions: San Pablo Rd. S. to Cedar Island Rd N. to Demery Rd. E. Home is located on corner lot at 3905 Demery Dr. E. See sign.
Rooms
Other Rooms Shed(s), Workshop
Interior
Interior Features Ceiling Fan(s), Entrance Foyer, Open Floorplan, Primary Bathroom - Tub with Shower, Skylight(s), Split Bedrooms, Vaulted Ceiling(s), Walk-In Closet(s)
Heating Central, Electric
Cooling Central Air, Electric
Flooring Concrete, Tile
Fireplaces Number 1
Fireplaces Type Wood Burning
Furnishings Unfurnished
Fireplace Yes
Laundry In Garage
Exterior
Exterior Feature Fire Pit
Garage Detached Carport, Garage, Garage Door Opener, On Street
Garage Spaces 2.0
Carport Spaces 2
Fence Back Yard, Wood
Pool None
Utilities Available Cable Available, Electricity Available, Electricity Connected, Sewer Connected, Water Available, Water Connected
Waterfront No
Roof Type Shingle
Total Parking Spaces 2
Garage Yes
Private Pool No
Building
Lot Description Corner Lot
Sewer Public Sewer
Water Public
Architectural Style Traditional
Structure Type Vinyl Siding
New Construction No
Others
Senior Community No
Tax ID 1801530000
Security Features Smoke Detector(s)
Acceptable Financing Cash, Conventional, FHA, VA Loan
Listing Terms Cash, Conventional, FHA, VA Loan
Read Less
Want to know what your home might be worth? Contact us for a FREE valuation!

Our team is ready to help you sell your home for the highest possible price ASAP
Bought with KELLER WILLIAMS REALTY ATLANTIC PARTNERS






