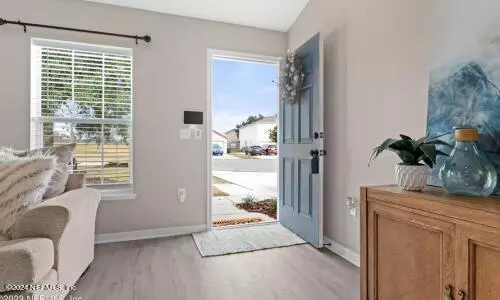$375,000
For more information regarding the value of a property, please contact us for a free consultation.
6954 CLEARWATER PARK CT N Jacksonville, FL 32244
4 Beds
2 Baths
2,108 SqFt
Key Details
Sold Price $375,000
Property Type Single Family Home
Sub Type Single Family Residence
Listing Status Sold
Purchase Type For Sale
Square Footage 2,108 sqft
Price per Sqft $177
Subdivision Westland Station
MLS Listing ID 2051799
Sold Date 11/25/24
Style Traditional
Bedrooms 4
Full Baths 2
Construction Status Updated/Remodeled
HOA Fees $29/ann
HOA Y/N Yes
Originating Board realMLS (Northeast Florida Multiple Listing Service)
Year Built 2007
Annual Tax Amount $3,145
Lot Size 8,712 Sqft
Acres 0.2
Property Description
Totally Remodeled! Everything is BRAND NEW. From Light Sockets to Ceiling fans. This is a LUXURY home. Beautiful 4 Bedroom - 2 bathroom home in Westland Station on a Cul-de-sac. Entry into Large Formal Living Room with VAULTED CEILINGS. Kitchen includes upgraded QUARTZ countertops and brand new SOFT CLOSE cabinets. DOUBLE SINK, PANTRY and an ISLAND. Luxury Vinyl Plank Flooring throughout. The OVERSIZED private Primary Bedroom features his/her closets and a garden tub. Dual sinks and WALK IN Shower. Upgrades everywhere plus a LARGE BACKYARD with BRAND NEW VINYL FENCE that awaits your summer kitchen. Close to Shopping NAS Naval Base and More!!Come see what quality looks like!!
Location
State FL
County Duval
Community Westland Station
Area 056-Yukon/Wesconnett/Oak Hill
Direction Exit from I-95 North onto Blanding Blvd , Right at Townsend Left on Skaff Right on Ortega Park Blvd Left onto Clearwater Park Home is on cul de sac.
Interior
Interior Features Breakfast Nook, Ceiling Fan(s), Kitchen Island, Open Floorplan, Pantry, Primary Bathroom -Tub with Separate Shower, Walk-In Closet(s)
Heating Central, Electric
Cooling Central Air, Electric
Flooring Tile, Vinyl
Furnishings Negotiable
Laundry Electric Dryer Hookup, In Unit, Washer Hookup
Exterior
Parking Features Attached, Garage, Garage Door Opener
Garage Spaces 2.0
Fence Back Yard, Vinyl
Pool None
Utilities Available Cable Available, Electricity Available, Sewer Connected, Water Connected
Roof Type Shingle
Total Parking Spaces 2
Garage Yes
Private Pool No
Building
Lot Description Cul-De-Sac
Water Public
Architectural Style Traditional
New Construction No
Construction Status Updated/Remodeled
Others
Senior Community No
Tax ID 0983803000
Acceptable Financing Cash, Conventional, FHA, VA Loan
Listing Terms Cash, Conventional, FHA, VA Loan
Read Less
Want to know what your home might be worth? Contact us for a FREE valuation!

Our team is ready to help you sell your home for the highest possible price ASAP
Bought with CASSEUS REALTY CORP






