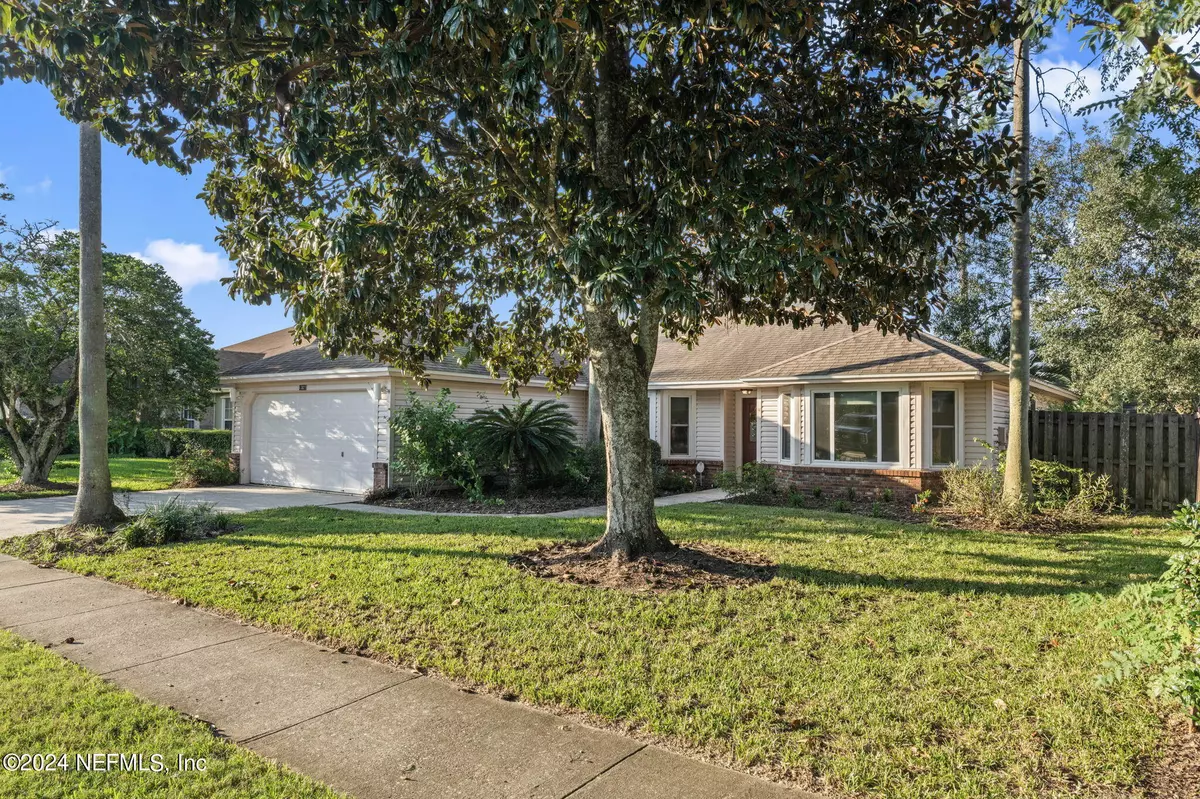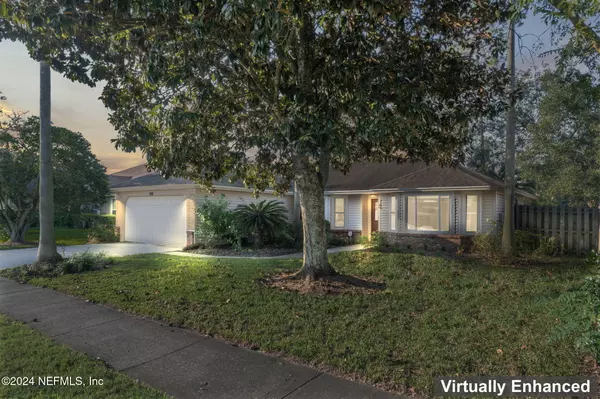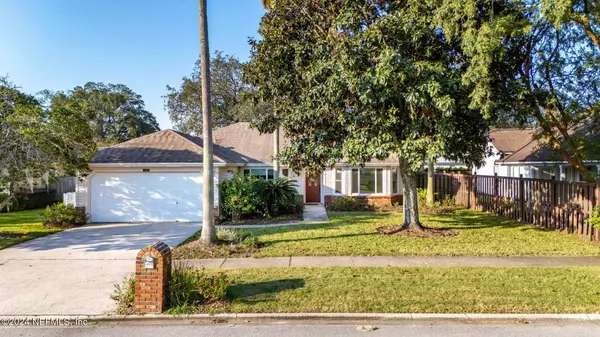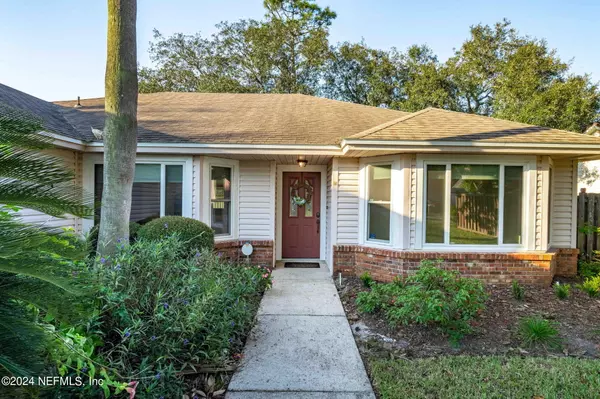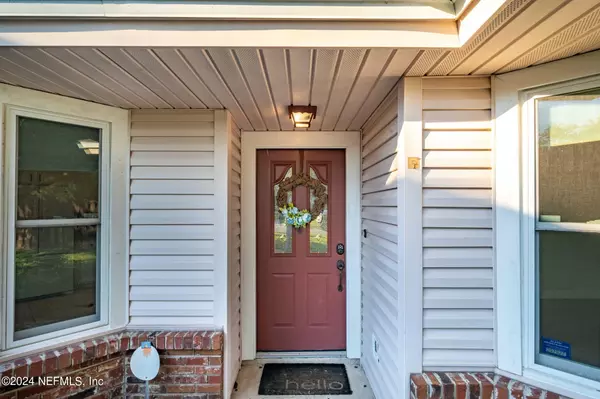$425,000
For more information regarding the value of a property, please contact us for a free consultation.
13025 KERNAN MILL LN S Jacksonville, FL 32224
3 Beds
2 Baths
1,698 SqFt
Key Details
Sold Price $425,000
Property Type Single Family Home
Sub Type Single Family Residence
Listing Status Sold
Purchase Type For Sale
Square Footage 1,698 sqft
Price per Sqft $250
Subdivision Kernan Mill
MLS Listing ID 2052412
Sold Date 02/13/25
Style Ranch
Bedrooms 3
Full Baths 2
HOA Fees $24/ann
HOA Y/N Yes
Originating Board realMLS (Northeast Florida Multiple Listing Service)
Year Built 1994
Annual Tax Amount $4,377
Lot Size 7,405 Sqft
Acres 0.17
Property Sub-Type Single Family Residence
Property Description
***NEW HVAC INSTALLED ON 1/14/25***Charming home in a highly sought-after neighborhood, offering close proximity to shopping, dining, beautiful beaches, and the Mayo Clinic. This well-maintained property feels larger than its actual square footage, featuring a spacious primary bedroom and a large lanai for extra outdoor living. The home also includes a flex/office area that can easily be converted into a 4th bedroom. A shed on the property conveys and is grandfathered in, adding extra storage. This home offers both comfort and convenience in a prime location!
Location
State FL
County Duval
Community Kernan Mill
Area 026-Intracoastal West-South Of Beach Blvd
Direction From Hodges Blvd., turn onto Glen Kernan Pkwy, make first left onto Kernan Mill Ln E, then follow curve to Kernan Mill Ln S, Home is on the right
Rooms
Other Rooms Shed(s)
Interior
Interior Features Breakfast Bar, Breakfast Nook, Open Floorplan, Primary Bathroom - Shower No Tub, Primary Downstairs, Split Bedrooms, Walk-In Closet(s)
Heating Central, Electric
Cooling Central Air, Electric
Flooring Tile, Vinyl
Fireplaces Number 1
Fireplaces Type Wood Burning
Fireplace Yes
Exterior
Parking Features Attached, Garage, Garage Door Opener
Garage Spaces 2.0
Fence Back Yard, Wood
Utilities Available Cable Available, Electricity Connected, Sewer Connected, Water Connected
Roof Type Shingle
Total Parking Spaces 2
Garage Yes
Private Pool No
Building
Lot Description Sprinklers In Front, Sprinklers In Rear
Sewer Public Sewer
Water Public
Architectural Style Ranch
Structure Type Frame,Vinyl Siding
New Construction No
Others
Senior Community No
Tax ID 1677324395
Acceptable Financing Cash, Conventional, FHA, VA Loan
Listing Terms Cash, Conventional, FHA, VA Loan
Read Less
Want to know what your home might be worth? Contact us for a FREE valuation!

Our team is ready to help you sell your home for the highest possible price ASAP
Bought with THE AGENCY AT PONTE VEDRA

